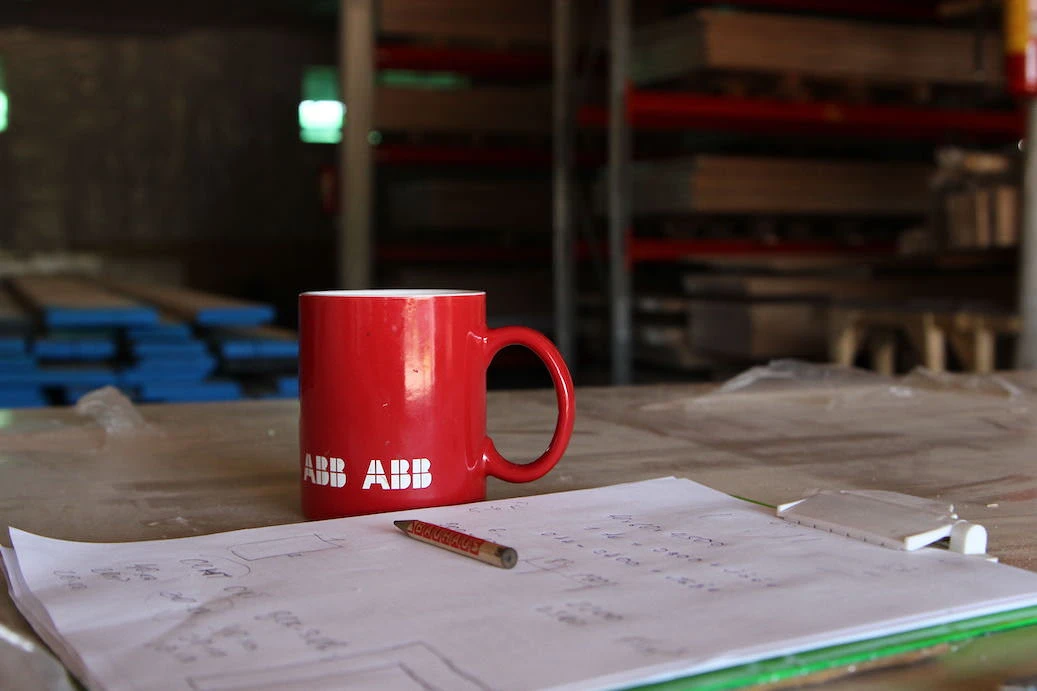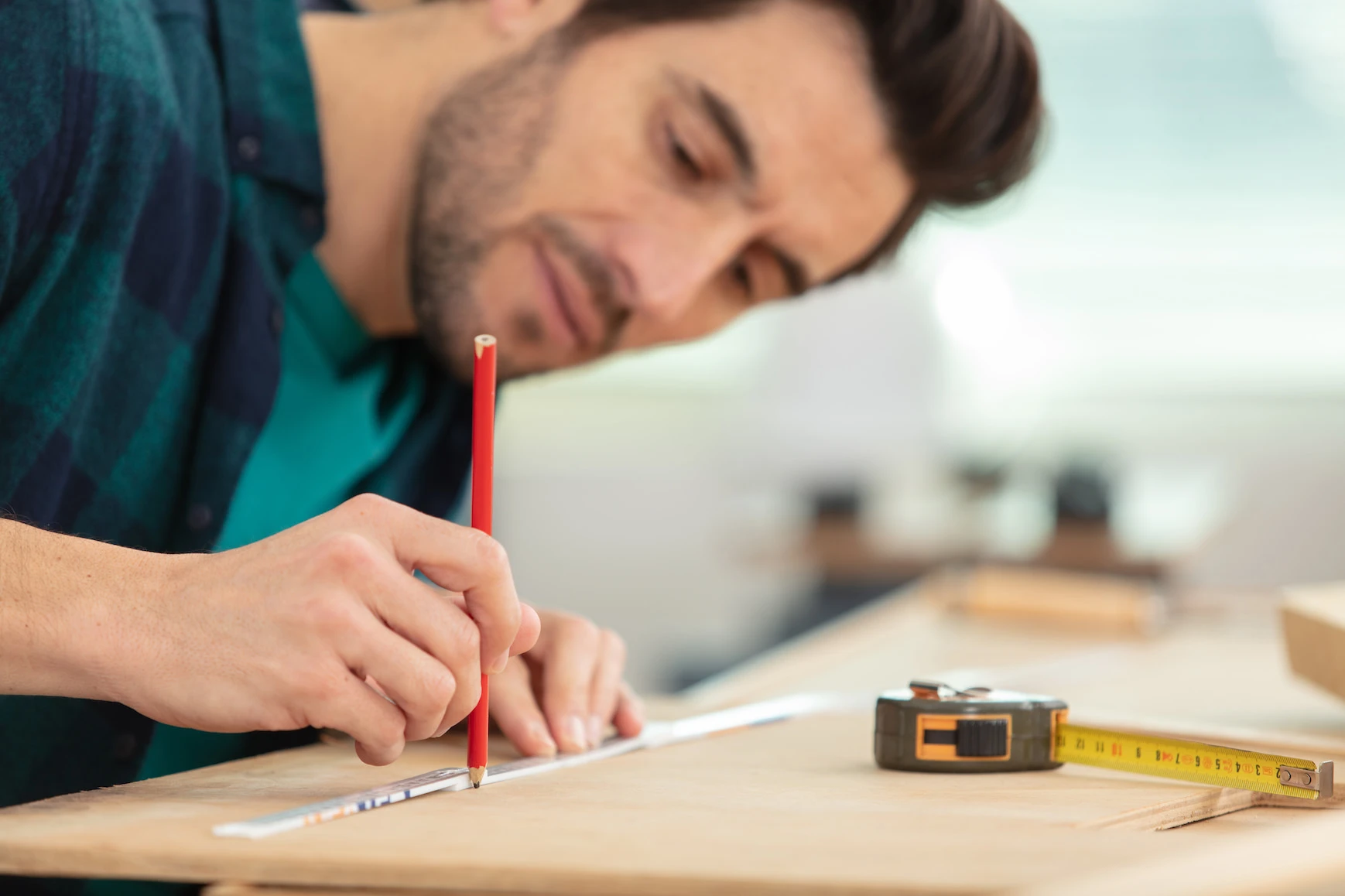As often happens in life, to do something well, one needs to prepare. The same goes for renovations and furniture making — preparation is a crucial stage.
Measurements are a starting point for your project, which you’ll send to Stragendo.
Today, we would like to give you a few tips on how to take correct measurements. Some of them apply to all types of furniture, and some work only for certain types.
- Start with a simplified drawing. Only then do you add measurements. This way, it will be much easier and less likely for you to get confused. At this point, the quality of the drawing is irrelevant to us.
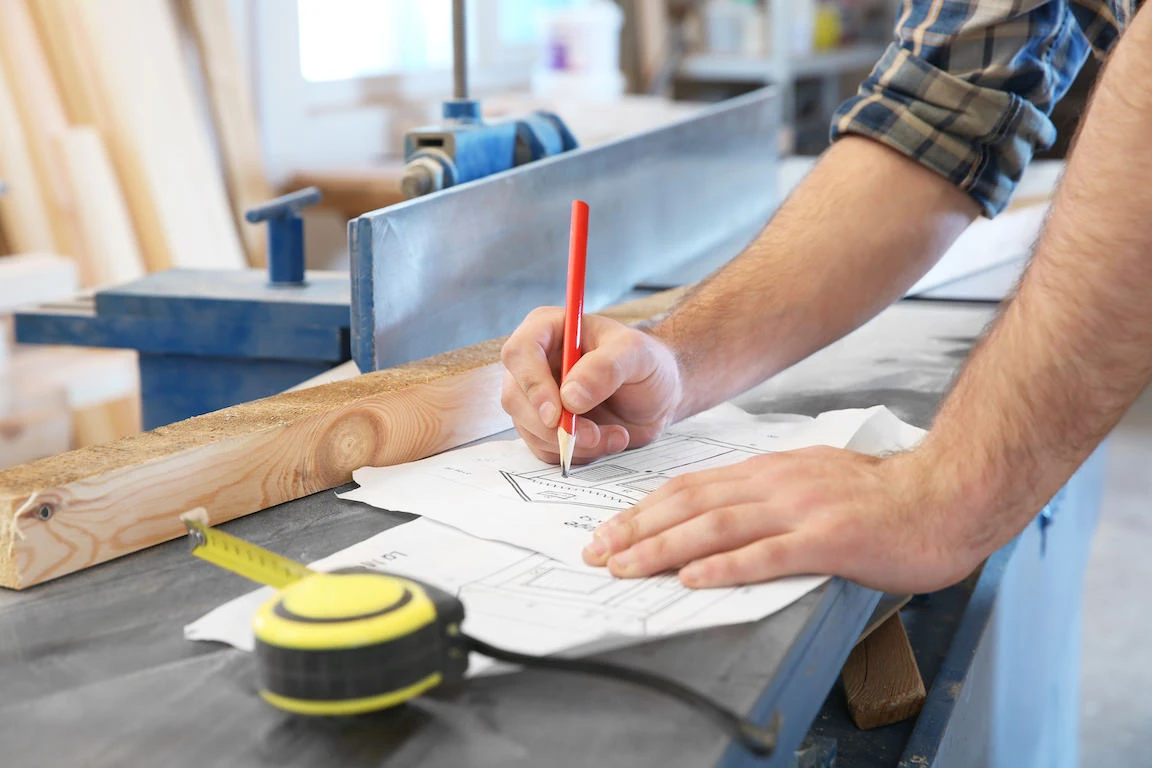
- Use millimetres. Write all dimensions in millimetres, so you can speak the same language with contractors from the beginning. Besides, centimetres won’t provide the required accuracy.
- Always use the same tape measure or distance meter. Surprisingly enough, different tape measures can measure the same space differently. In our experience, the difference can reach 3 mm! Therefore, to be sure about all sizes, you should use the same tape measure or at least tape measures of the same brand.
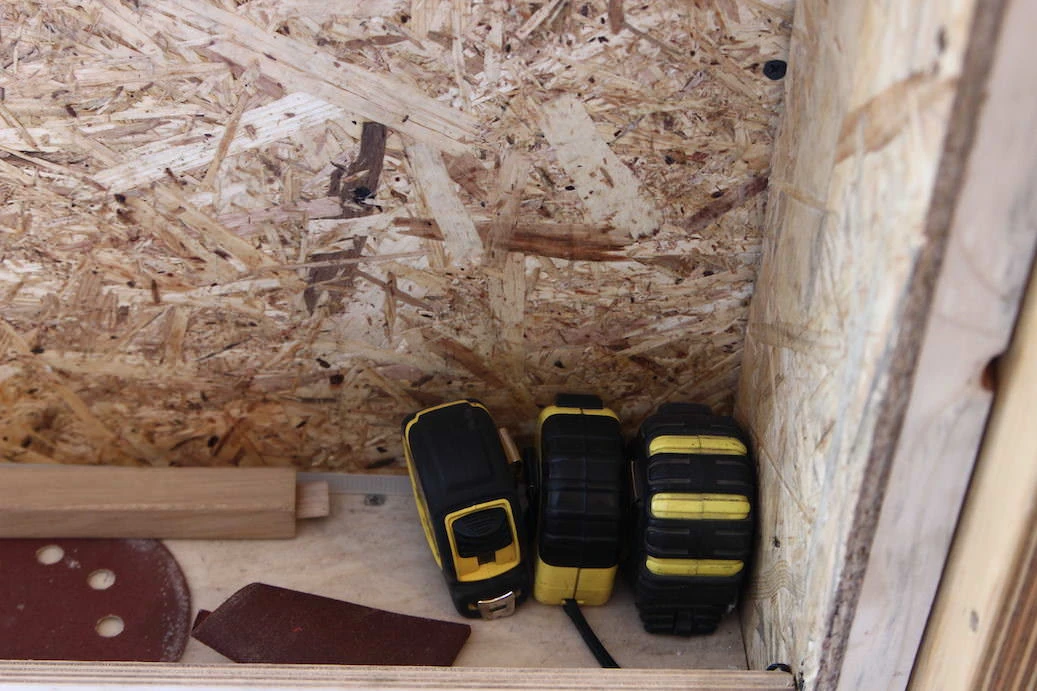
- Start measuring after rough work and plastering. The later you take the measurements — the more factors you will be able to consider.
- Don’t rely solely on the drawing of a concrete staircase. Check the drawing of a metal staircase. The original drawing of a concrete staircase rarely matches reality. The only exception is a staircase made of cast concrete. For this reason, a concrete staircase must necessarily be remeasured once the concrete has dried. Metal staircases are far more predictable. The manufacturer's drawing of the steps of a metal staircase often corresponds to their actual size in real life.
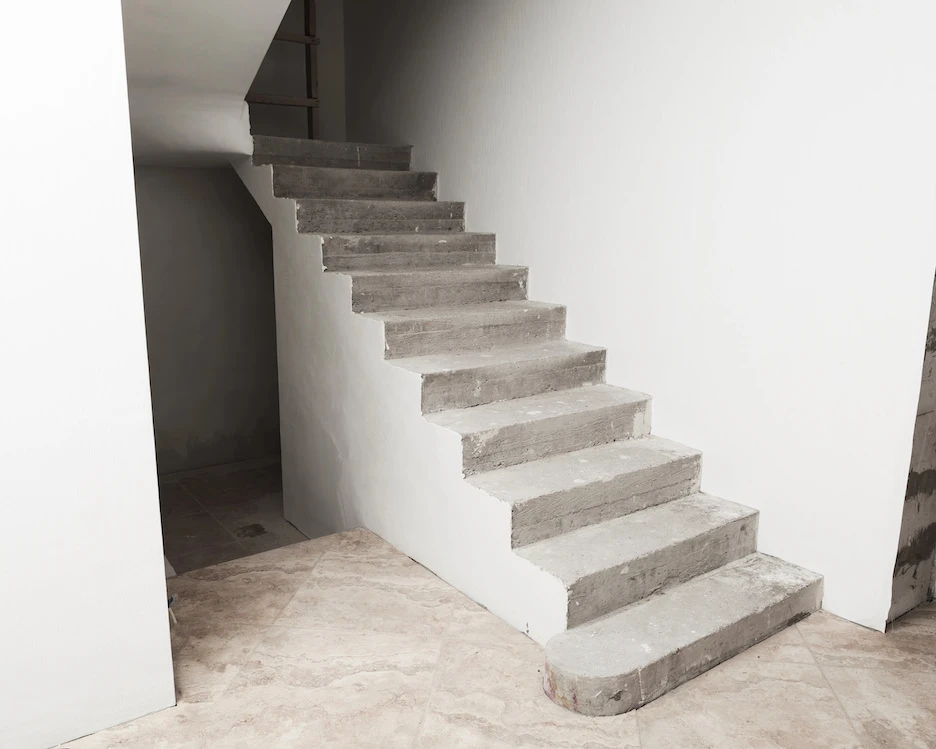
- Use a square when measuring a window opening for a windowsill. A square is easy to use, and it can show you all the deviations in millimetres and not in degrees. A perfect window opening is rarely seen, so be sure to use a square.
- It’s better to take measurements for a kitchen countertop after the installation of cabinets. To avoid discrepancies and misalignments, you should measure a kitchen countertop after the cabinets are installed. By this point, you already know precisely where your stove and sink will be placed. So the cutouts can be made in advance — at the production stage. If the kitchen countertop is L-shaped or fits between two walls, you should use a square.
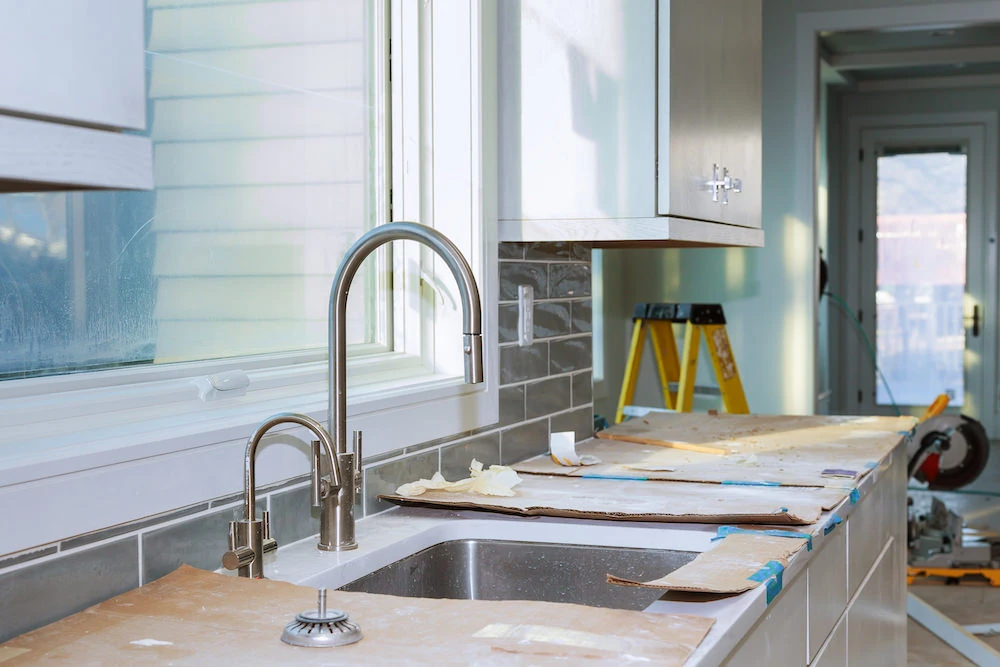
- Feel free to take measurements 2, 3, 5, or even ten times. The measurement process is crucial. As they say, measure twice — cut once.
